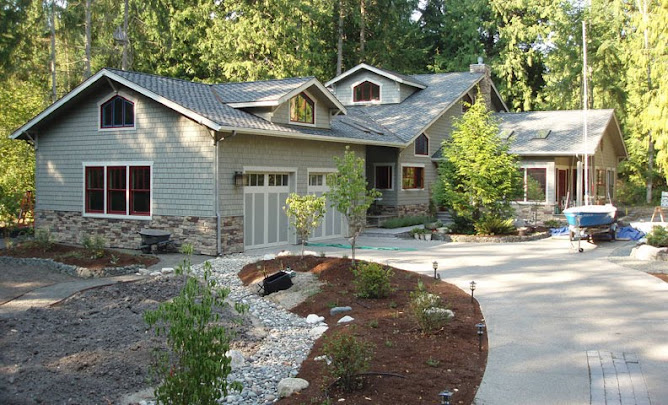
 So on Dec. 17th we left for 10 days in California and it snowed three more times here, setting some sort of record for Port Townsend. More importantly, it didn't get above freezing so we came back to 7 inches of snow and frozen wood. By Colorado standards it was a moderate frost, nevertheless Gary Ellis and crew had a much-deserved Christmas vacation (at no pay).
So on Dec. 17th we left for 10 days in California and it snowed three more times here, setting some sort of record for Port Townsend. More importantly, it didn't get above freezing so we came back to 7 inches of snow and frozen wood. By Colorado standards it was a moderate frost, nevertheless Gary Ellis and crew had a much-deserved Christmas vacation (at no pay).On Monday (first-day back), the temps were in the 40s, the generator was a chugging, and the nail guns were a firing. The power company still hasn't shown up to connect the temporary power; something about being over in Seattle dealing with all the downed trees and power outages (none over here). Gary and crew put most of the 45 floor joists in place, and finished them off this morning. Our soon-to-retire inspector (one-eyed Frank) spent 0.5 minutes inspecting the subfloor framing (all was well), and the Warmboard arrived at 9:30 am as requested (thanks again Mr. Carl). I made two trips to Carl's for more nails, some miscellaneous hardware, and various fittings. Did you know that a galvanized 1/2" x 7" bolt costs $4.25?; no, neither did I. Then I needed 6 torx screws (3/16" x 7"), which are sold in boxes of 50 for $70 (1.40 each), but I didn't need 50, just 6. So off to McHenerys (the McGuckins of Port Townsend), who sell them by the piece ($2.00). No big deal, just another bargain-searching expedition. I suspect that I spend 50% of my time looking to save $2 on some trival parts and 10% of my time accepting subcontracts for tens of thousands of dollars.
By the early afternoon, Ellis and crew had about 40 sheets of the Warmboard down, with 24 to go. They are being very careful, aligning the grooves and keeping them all in a row (Bruce Hull and Barry LaDuke of Warmboard would be pleased). We have four types of patterns: S (straight), L (left), R (right), and D (double). The Warmboard Co. does the design work and makes a layout sheet for us and the guys lay them down like gigantic Legos. It it all comes out right we'll use up all the sheets and have 7 loops (in 2 zones) to lay Pex pipe in.

Levi our hydronics expert recently went rogue and formed his own company (Levi's Energy Services LLC. We'll still deal with him as a subcontractor thru Sunshine Propane, but he's getting out there on his own for greater fame and profit (can't blame him in this business environment). Levi is a great guy: today he delivered the 2300 ft of Pex, all the manifold fittings and assorted pieces, and loaned us a tubing handler (roller contraption), heat gun, and electric caulk gun (no squeezing needed, Nancy
Tomorrow I’ll do all the custom routering of the Warmboard. This means using their templates to route connecting lines where neeed, and using a 1" drill to penetrate the plywood where the Pex needs to go into the basement.
 If it all works out as planned, we'll have 2300 ft of Pex in place and Gary and crew can proceed with vertical framing. If not, they're be a lot of discussion and some scurrying about.
If it all works out as planned, we'll have 2300 ft of Pex in place and Gary and crew can proceed with vertical framing. If not, they're be a lot of discussion and some scurrying about.Since the temps will be in the 40s when we lay the pipe this weekend, we'll need to heat it up a bit to bend it into the corners and to make the dives into the subflooring. Snow and freezing temps are the last thing we need now. It should be an interesting process. We’ll vacuum and wipe out the channels in the Warmboard, then I’ll roll out the tubing (ca. 300 ft for each loop). Nancy will put a 1/8" bead of Silicon caulk in the channel and I'll follow with the tubing, hammering it in place as we go. The bitter ends of the tubing need to extend into the basement far enough to attach to the manifolds, which is the heart of the radiant heat distribution system.








































