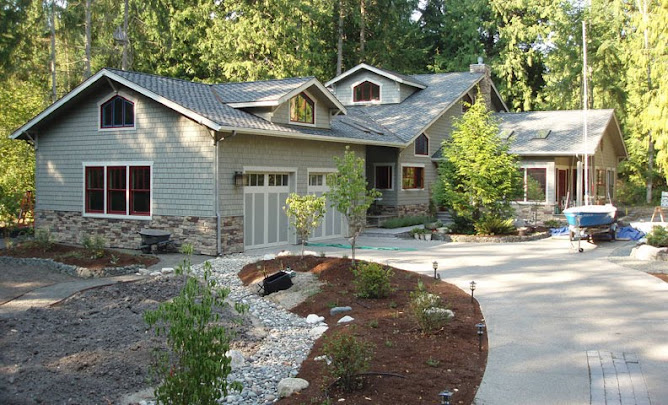Am starting to mop up some small leftover projects before I tackle the remaining big ones. What big ones you say—aren't you done with that d#%$ house after almost 1000 days. Lets see what is left:
Upstairs bath and shower to tile with Ming green marble (12 x 12). Biggest job, probably a month of half days. Tile saw went home so I can relax about this one until the fall.
Sauna interior. This will actually be a fun medium project. Saving it for the winter and a trip to Portland to buy the Finlandia heater I've got my eye one. Note, no sales tax in OR.
Built in cabinets in the den. This will be a pretty big project. Need to build two 96" h x 44" w fir cabinets for the entertainment equipment, books, speakers, and CDs (yeah I know they are a soon to be obsolete media, but that's where all our music lives).
Wainscoting to match the cabinets. Nancy wants fir wainscoting to line the den. I'm thinking of recessed panels (1/4" CVG fir plywood) inset into 1 x 4 fir rails and stiles. This will be a production job more than anything, except that the panels should be integrated with the window and door trim. So the trim might have to come off to let the panels into them. Need to think about this since they don't give CVG fir trim and plywood away.
Sand and paint the trim in the stairwells. Not a big one, just dusty and hard on the knees. Plus it will have to be brushed on, so you have to be a bit careful and prepare the surfaces well. I've added this to the current projects, just so we can order and install the staircase carpeting before long.
Backyard landscaping. This isn't even on my radar. We'll get to it when we can't stand the weeds anymore, or when Nancy thinks she needs to grow some vegetables. Then again, we've got a great fruit and veggie stand about 2 miles away. Weeds are native vegetation, right?
 So that's the major punch list for the house. Now back to the project at hand. Aromatic cedar flooring and painted trim for the downstairs closet. I had bought the cedar over the internet a year ago, so its plenty aged by now. I found 3/8" T&G cedar from the SE and am using it on the floor beneath the hanging clothes in the closet. Then we'll inset a bit of carpet (4' x 10') in the center to stand and dress on. The cedar comes 3.5" wide by 4 ft long, so its pretty easy to lay up and staple in place. You just have to keep an eye on the Pex tubing which crosses the short dimension of the 8'x 12' closet.
So that's the major punch list for the house. Now back to the project at hand. Aromatic cedar flooring and painted trim for the downstairs closet. I had bought the cedar over the internet a year ago, so its plenty aged by now. I found 3/8" T&G cedar from the SE and am using it on the floor beneath the hanging clothes in the closet. Then we'll inset a bit of carpet (4' x 10') in the center to stand and dress on. The cedar comes 3.5" wide by 4 ft long, so its pretty easy to lay up and staple in place. You just have to keep an eye on the Pex tubing which crosses the short dimension of the 8'x 12' closet.It took just about a day to lay the cedar floor, cut and paint the trim, nail it up, and then patch the nail holes. Not a big deal, but it was nice to finish off another one from my punch list.






