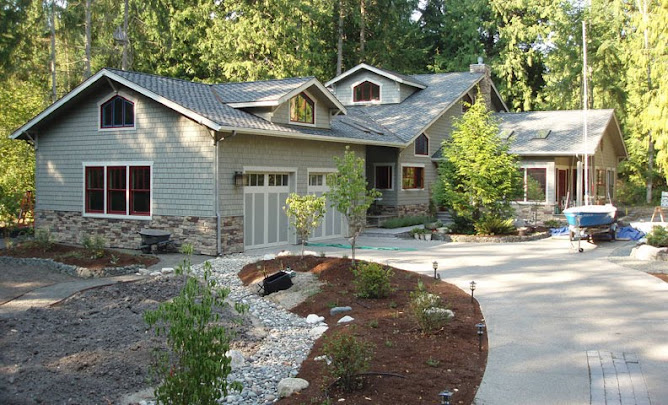
In 2003, we decided to move to Port Townsend, WA when I retired (Aug. 2008). We bought a 0.6 acre lot ($40,000, 100' x 22') in the Kala Point subdivision, a gated community about 6 miles south of town. Its a lovely community in a heavily treed part of the Quimper Pennisula. The Pacific NW was new to us, with most of our friends in the Denver area and relatives in the SF Bay area. Our thought was that we'd have a potential pool of 450 families as friends and all the amenities that a HOA community gives. There is 1.5 miles of private beach, a boat launch and floating dock, as well as tennis courts, a swiming pool and clubhouse. The HOA fees are modest ($600/yr), which goes to maintain infrastructure in the subdivision.
By 2005 we had developed pretty firm ideas for our new house. We interviewed a few architects and picked Richard Berg of Port Townsend because he had a good reputation and knew many locals in the building trades. Berg Architects (http://richardbergarchitects.com/) started on building plans in the Spring of 2007, first with conceptual drawings and basic floorplans. He made some substantial changes to our plans, but keep the basic design elements and living spaces that we had envisioned. Darlene Keefe did all the CAD work, and prepared the 18 sheets for construction. We were planning a house of about 2000 square feet, but ended up with about 40% more from add ons.
In 2006, we hired Suzanne Martin of Miller Bay Water to prepare a septic design for the house. All houses in unincorporated Jefferson County are on septic and local wells, although we have water service from the Kala Point Water Co. She designed a pressure-system that has the drainfield in the front of lot and a reserve field in the rear. There are two tanks and about 200 ft of drain line--all designed for a 3-bedroom house if we ever decide to expand or convert some of the house (its being built as a 2 bedroom). In all, 8 septic percolation holes were excavated, in addition to four old ones from the previous owner (ca. 1992).
The plans we're completed in July 2008, and submitted to the Jefferson County (WA) building dept in early August. They had just a few changes and qualifications, but we basically flew thru the approval process in 6 weeks (plan approval was taking 3 months in the Spring of 2008 owing to staff reductions). So, we had a building permit on about Sept. 20th. Next step was to put our color and materials package together for the Kala Point Architectural Committee (aka the Color Commies). This is one of the potential downsides of a HOA. Nevertheless, there basic guidelines are designed to help protect everyone's home values from the errant double-wide or boat project. They require Earth Tone colors for the exterior materials, and minimal tree cutting to preserve the forest nature of the subdivision.
The house is going to be a NW Craftsman style, with a rock belt line on the street-view sides, stained cedar shingles above, and painted Hardieboard and singles on the back sides (not really viewed by anyone). The roof will be a dark colored 50-yr architectural asphalt composition shingle. There is about 2000 sq. ft on the main floor, an 800 sq. ft suite (visitors) upstairs, and an 800 sq. ft basement (not common here) for the utilities, wine cellar and storage). The garage is oversized at 730 sq. ft, but includes room around the margins for a shop and tool storage. My first post-construction project will be a 17' Pygmy Coho single kayak kit, which I bought, shipped to Denver and moved back to PT. Its got about 2500 miles on it now and never been in the water.

