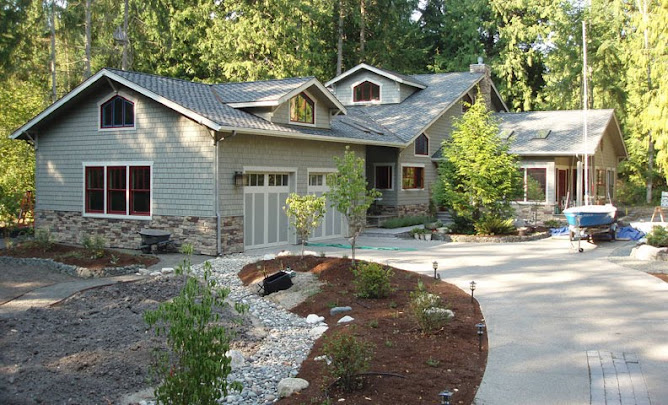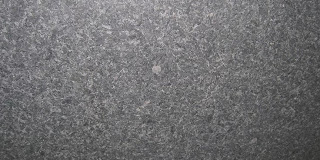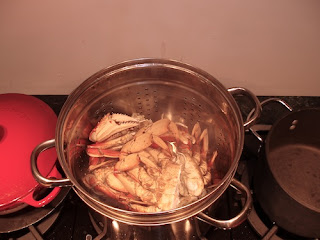Tyrus did the primary drum sanding in about 4 hours then filled all (most) the gaps and nail holes with a commercial wood putty. Then he did the whole floor again with a 3-head circular floor sander, starting with a medium paper and finishing with a fine (220? grit) paper. Vacuumed everything and declared it ready for finishing, which was my job. Whole process took about 12 hours to lay the floor and 10 hour to sand it.
The next morning I went up to dry tack the floors, which gets that last little bit of junk off the floor. I noticed that Tyrus missed a dozen+ holes, so out came the putty and knife. No big deal, and better to fill before than after the tung oil goes on.
Just what is tung oil. Notice that's not Tongue Oil. Here's what Wikipedia has to say:
"Pure tung oil is made from the pressed seed from the nut of the tung tree (Vernicia fordii), which is in the Spurge family, native to southern China, Burma and Vietnam. The wood of the tree is lightweight and strong, and is sometimes used as a substitute for basswood or balsa. Pure tung oil is considered a drying oil much as are linseed, safflower, poppy, and soybean oils. When applied, it provides a tough, highly water-resistant finish which does not darken noticeably with age as does linseed oil. It is not a colorless finish; rather, it has a slight golden brown tint. Pure tung oil has gained popularity recently among environmentally conscious consumers [like the Machettes]. Some regard it to be superior to linseed oil, which is susceptible to mold", a well known problem in rainy humid climates (like WA).
The finishing process is rather simple, which is good. You two persons do the finishing; one cuts in the edges in advance of the mop guy. However, since we didn't have any base molding up yet, I just did it alone. The applicator is a lambs wool cover over a wood slat, which is screwed on to a handle (expandable helps). You mop on a liberal coat of Tung Oil Sealer with the grain, then go back and make long strokes the entire length of the floor to eliminate any puddles or lap marks. I taped off all the door jambs to protect them from the tung oil. Mopping the entire floor (ca. 600 sq. ft) takes about an hour, but its hard on the back for an old fart like me. So, I only put one coat of sealer on each of the first two days. When I went to inspect my dried tung oil finish I was disappointed. There was way to many buggers (mostly dust and some hairs) in it, and it was noticeably rough to the touch. Crap, I should have wet tacked the floor with a cotton rag dampened (not wet) with mineral spirits.
So to remedy my mistake, I lightly sanded the entire floor with a polisher and a fine grit pad, knocking off any highs and dust buggers. The pads come in different colors, each with a different abrasive power. Can't find anyone that will tell me which to use, so I started with a mild one (red) but ended up using a green pad. Probably could have done it all with the coarsest pad, which is black. I hit the corners and jamb bases with a 3M pad on my orbital sander and that turned out nice. After that, I wet tacked the floor as mentioned above. Now I'm set to put on the final coat of Tung oil finish, which is a slightly thinner mix of Tung oil than the sealer coats. I'll let the floor dry for a week with the radiant heat on, and you're ready to move back in. Waterlox says that the oil continues to harden for 30 days with exposure to air.
The first sealer coat took about 1.1 gals of tung oil, whereas the second coat took about 0.8 gals. Had a bit left over from the 2 gals I bought by mail order (PaintSource, best deal around). I have a whole gal of finish which should be enough. Each coat goes on a less permeable surface, thus less and less is used as your build out the finish.
The total cost to finish the 600 sq ft of oak was about $298 or 50¢ per square ft as outlined below (so I'll know what to re-order in a few years):
16" lambswool floor coating applicator, $14
16" lambswool floor coating applicator, refill, $10
Waterlox Satin TB-6044 (sealer), 2 gals, $150
Waterlox Original Sealer/Finish, 1 gal, $56
Polishing pad, green, $5
17" Polisher, rental 4 hrs, $28
Misc. supplies, putty, sandpaper, $35
P.S. During a dry spell this week, I took a couple hour out to clean out the gutters. They were half to entirely full, mainly of small cedar cones, needles and some fir twigs and branches. I did them late last May, so its only been 6 months. It looks like this will be a twice yearly chore, but at 2 hours its no big deal.













































