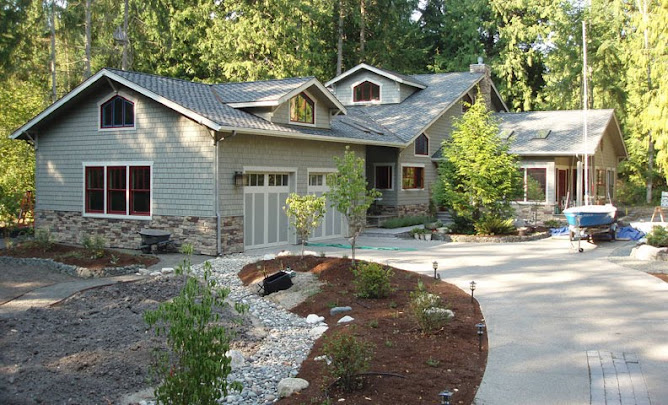The second and bigger inspection is the final rough in, which is done by the County out of Port Townsend on Wednesday. They'll look at the framing, hold downs (42), fireplace and vents, air handling and vents, windows, exterior doors, and anything else that catches their eye. Left to be done is some fire blocking in the sauna walls, since I lowered the ceiling in this room to 7.5 ft rather than the standard 9 ft used throughout the house. Also, we need to drill a bunch of air holes in the rafters adjacent to skylights so that there is air flow from the skylights to the roof ridge crests.
This place ought to look like Grand Central Station by noon on Tuesday. Frank and Wayne (the masons) will be here working on the chimney chase. We have about 65 sq ft of rock to go up there, but they need to work off scaffolding rather than the inclined roof. So on Saturday, Darrell Olson (who helped me with the electrical conduit a couple weeks ago) and I built a platform on the roof for the masons. Its 4 ft x 12 ft, and about 2 ft above the roof next to the chimney. Darrell cut the sticks and I nailed them together on the roof, then we screwed a couple sheets of OSB to it. Its not a masterpiece, but it'll give the masons a stable platform to work from. Today I got a bunch of used carpet for the roof (traction issues) and stitched it together so it covers the tarp beneath the platform and around the top of the chimney. Then I put up the tar paper and stapled the wire mesh on the chase. It took most of the day, but there are other issues remaining for the inspection.
 Gary and Troy Ellis should be here on Tuesday also. They plan to put the soffit up on the higher areas that give me the willies. Plus they are fast and can do 5x as much as me. So if they get get the part of the soffit that runs parallel to the roof done, it'll save me a week and possible hospital visit. In addition, the insulation guys (D&D Insulation) will be here early on Tuesday to foam off all drill holes that go from one floor to another, which is a fire issue, an is an inspection issue.
Gary and Troy Ellis should be here on Tuesday also. They plan to put the soffit up on the higher areas that give me the willies. Plus they are fast and can do 5x as much as me. So if they get get the part of the soffit that runs parallel to the roof done, it'll save me a week and possible hospital visit. In addition, the insulation guys (D&D Insulation) will be here early on Tuesday to foam off all drill holes that go from one floor to another, which is a fire issue, an is an inspection issue.
And to add a bit of dust to the affair, Richard Gifford should be around with his purple backhoe filling some last holes and regrading the lot. Also he and is electrician need to finish pulling new cables for the septic pump, which they cut by accident last week after the mason ran over the clean out for the waste line. Don't even ask, this was the Pink Panther part of the job that thankfully was out of my hands (and wallet).
PS. Thursday. The big inspection went well. He said the framing job was really good and it was a very attractive house. He found four issues, all minor and we can deal with them today and get on with the insulating of the house. The masons never showed up (so my roof work was rushed for no good reason) due to a "family emergency", but the Ellis guys came over and dove into the soffit work. They are fast and good. Did as much on Wednesday as I could in a week! Richard, the septic guy, is missing in action. The first Chimacum High School football game is Friday and he is one of of the coaches--enough said.











