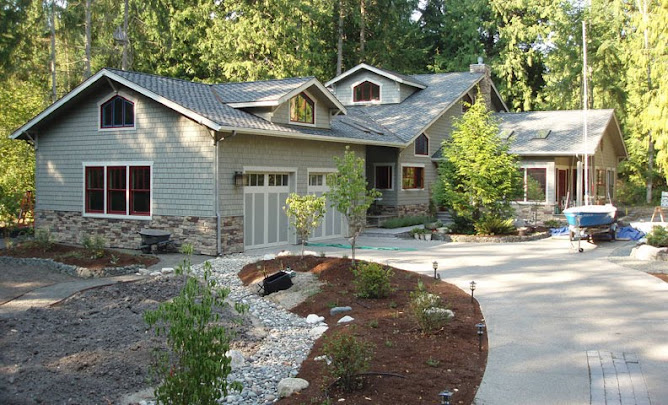 Stones, specially tabular decorative rock (aka Eldorado Stone). It looks like rock, feels like rock and hefts like rock, but the stuff is concrete. Now that pains me in a major way, having made my living for 35 years looking at, beating up, and sampling real ROCKS. Ah shit!
Stones, specially tabular decorative rock (aka Eldorado Stone). It looks like rock, feels like rock and hefts like rock, but the stuff is concrete. Now that pains me in a major way, having made my living for 35 years looking at, beating up, and sampling real ROCKS. Ah shit!It turns out that real rock costs a fortune to get and lay, and requires foundation support. Conversely, this fake rock (I always tell it like it is) is 1.5-2 inches thick and looks about 90% like the Real McCoy. The problem is if you have to cut the stuff to end a row or go around another object, then you get an attractive cross section of CONCRETE, with small (pebble size) aggregrate. The photo on the left is the rock we bought: Eldorado Stone Mesquite Cliffstone, see more about this geologic bastard at there website (www.EldoradoStone.com). Hope it looks as good as it costs. Its largely dry stack, meaning little or no mortar between stones (blocks, really), just behind holding them to the scratch coat. I expect to have a nice pile of blocks around the house after the next M9 Cascadia earthquake.
Nevertheless, it does look good from several feet away and only costs an arm, instead of a kidney. My price was about $7 a sq. ft for the rock, plus mortar and wire mesh (another $1 sq. ft). Labor to lay it by someone good (not me) is about $10-12 sq. ft, for a net cost of about $20 sq. ft. Doesn't seem too bad for an attractive addition to the house. We'll have a 3-4 ft high skirt around the house (where the tar paper is in previous photos). About 325 sq ft, and 20 linear ft of corners (L-shaped pieces). $6500, CA-CHING.
 Our mason is Frank Ward, a local (PT) guy that does nice work. I put up the wire mesh (extruded metal) by stapling it to the asphalt, tooth side up. The mesh provides a bedding surface for the scratch coat of mortar. When this mortar is dry, Frank will start laying out the stone and laying it from top-down. This way, the stone stays clean and the mortar (butter, they call it) will hold the stone in place.
Our mason is Frank Ward, a local (PT) guy that does nice work. I put up the wire mesh (extruded metal) by stapling it to the asphalt, tooth side up. The mesh provides a bedding surface for the scratch coat of mortar. When this mortar is dry, Frank will start laying out the stone and laying it from top-down. This way, the stone stays clean and the mortar (butter, they call it) will hold the stone in place.
The trick is to keep the rows horizontal and make the bottom come out even. That's the $10-12 sq ft of magic. He should start the job just before the upcoming 4th of July holiday and finish in 2-3 weeks. Stay tuned for more discussion of getting stoned.


















