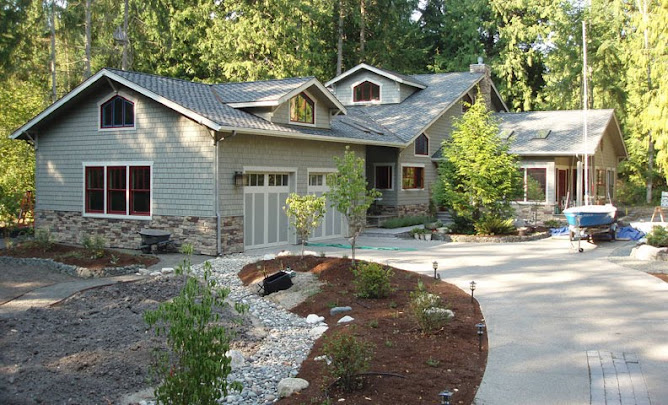 I dug out a space about 3 ft wide around the the east and south sides of the house at a level about 4 " below the top of the basement vents, which are protected by curved vent wells. If water gets higher then the top of these wells, it will flow into the crawl space. By building a little (8"-16" high) retaining wall around the house, I can reverse the slope and have water flow away rather than toward the house.
I dug out a space about 3 ft wide around the the east and south sides of the house at a level about 4 " below the top of the basement vents, which are protected by curved vent wells. If water gets higher then the top of these wells, it will flow into the crawl space. By building a little (8"-16" high) retaining wall around the house, I can reverse the slope and have water flow away rather than toward the house.The back wall is 54 ft long and the side wall is about 22 ft long, so I have 76 ft of retaining wall. On average it will need to be about 12" high, and the blocks are 4" x 12", so I ordered a mess of building blocks (gray concrete): 230 blocks and 104 caps. At 40 pounds a piece, this amounts to about 7 tons of blocks to move from the driveway area to the rear of the house. Advil.
First we put a layer of 48' wide landscape fabric down to keep weeds from growing in the pathway. Then we started with the base course of blocks. They are tapered: 12" wide at the front and 10" at the rear. So if you lay them side by side, you get a curved wall with a 36" radius. If you alternate them (12" in front, then 10" in front) you get a straight (±) wall. Pretty much like adult Legos.
 Once the base course is in, its a piece of cake (a large cake admittedly) to build the remainder . Alternate rows, keep them tight and all is well. We put in some steps so we can climb out of the recessed paths, and they worked out fine. Once all the blocks and landscape fabric were laid down, the gravel was next.
Once the base course is in, its a piece of cake (a large cake admittedly) to build the remainder . Alternate rows, keep them tight and all is well. We put in some steps so we can climb out of the recessed paths, and they worked out fine. Once all the blocks and landscape fabric were laid down, the gravel was next.We took Tim Hamm's big truck (1 Ton Chevy) to the Discovery Bay pit and had them load 2.5 tons of 5/8" minus. This means all the crushed rock that passes the 5/8" screen, so the gravel is "dirty." The fines act as a binder and make a really nice compacted base for the paths. Conversely, if you've never shoveled almost 3 tons of gravel from a pickup and wheeled it repeatedly down a path (as much as 50'), you just haven't lived. More Advil.
 After this little job was done, it was time to tackle a set of steps for the sun room deck. Jim Quandt and I put the decks in last fall, but waited on these steps until the irrigation lines were in and we had a plan for the adjacent patio. The steps are 4 boards wide (23") and wrap around the deck. From here, you'll step down to the patio. Had to build a set of forms for a footer (6" wide and 4" deep with 1/2" rebar), 22 ft long. The amount of concrete for the footer is pretty trivial (3.5 cu ft), so I got 10 bags of sacrete and rented a little barrel mixer that holds 3 bags at a time. Way cheaper than getting a mobile cement mixer to deliver a single yard (27 cu ft) and figuring out what to do with the extra mud.
After this little job was done, it was time to tackle a set of steps for the sun room deck. Jim Quandt and I put the decks in last fall, but waited on these steps until the irrigation lines were in and we had a plan for the adjacent patio. The steps are 4 boards wide (23") and wrap around the deck. From here, you'll step down to the patio. Had to build a set of forms for a footer (6" wide and 4" deep with 1/2" rebar), 22 ft long. The amount of concrete for the footer is pretty trivial (3.5 cu ft), so I got 10 bags of sacrete and rented a little barrel mixer that holds 3 bags at a time. Way cheaper than getting a mobile cement mixer to deliver a single yard (27 cu ft) and figuring out what to do with the extra mud.After the footer sets up, I bolted down a pressure-treated sill plate, extended the 2x6 joists from the deck, and will screw down a bunch of new Trex decking to match last years stuff. The only wrinkle here is the Trex company has stopped making our style decking, which is 1.1" thick. The new stuff is only 3/4", which seems pretty thin for a composite (bendy) material. Fortunately, Magic Melissa at Carls called around and found enough old style decking to do my job. If I ever have to replace any long boards, I'll have to replace all the decking in that porch with a different brand material. That sucks. Nevertheless, it should look good in a couple weeks when I finish it all up.






