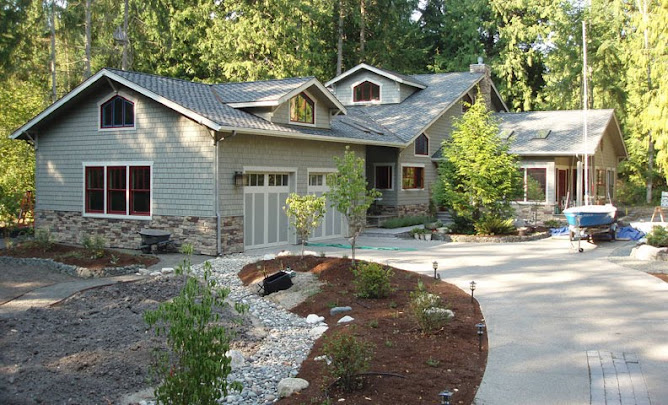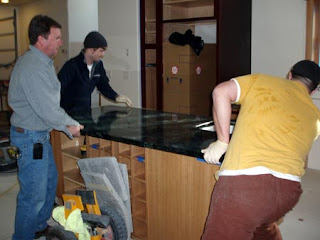 On Friday I cut the tile for the guest bath room, which is small and complicated. I think I'll leave this one for last to finish since I need to work in tiny little corners and corridors, and I'm not so tiny or nimble. On Saturday I cut kitchen floor tile and laid about 1/3 of it, although it was mostly just 17" x17" squares. On Sunday, Nancy had to work so without any diversions I tackled the second 1/3 of the kitchen floor, which surrounds the island. I learned an important thing that most tilers already now. "Its easier to tile beneath the island, then just set it in place."
On Friday I cut the tile for the guest bath room, which is small and complicated. I think I'll leave this one for last to finish since I need to work in tiny little corners and corridors, and I'm not so tiny or nimble. On Saturday I cut kitchen floor tile and laid about 1/3 of it, although it was mostly just 17" x17" squares. On Sunday, Nancy had to work so without any diversions I tackled the second 1/3 of the kitchen floor, which surrounds the island. I learned an important thing that most tilers already now. "Its easier to tile beneath the island, then just set it in place."Now being a fugal (i.e., cheap) kind of guy, I always thought it would be cheaper in terms of time and material to go around an island than beneath it. But NO is the answer. The basic problem lies in completing the circle around the island. If you've laid the tile at exactly right (90°) angles, all is well. The x and y coordinates when you come around the back corner of the island will be exactly right and your tiles will met with the required 1/8" spacing. Then again, if you're off more than 10 arc radians, you're screwed. Horizontal and vertical lines can diverge (or converge) so that when you come around the corner you have a gap or an overlap, both of which are unmitigated disasters. Don't go there.
 Having given this a lot of thought (like most of Saturday's sleeping hours), I decided to beat the system. I had tiled two sides of the island, so I transferred parallel lines to the far side and projected the coordinates of intersection. A black dot went onto the Hardi backer board. Then I nailed some wooden guides onto the floor so that the tiles would end up coming out on the intersection point. I'm proud to say that the mission was accomplished within 1/32" of an inch. However, in retrospect, spending an extra $50 on the tile beneath the island would have been a lot easier, but not as satisfying.
Having given this a lot of thought (like most of Saturday's sleeping hours), I decided to beat the system. I had tiled two sides of the island, so I transferred parallel lines to the far side and projected the coordinates of intersection. A black dot went onto the Hardi backer board. Then I nailed some wooden guides onto the floor so that the tiles would end up coming out on the intersection point. I'm proud to say that the mission was accomplished within 1/32" of an inch. However, in retrospect, spending an extra $50 on the tile beneath the island would have been a lot easier, but not as satisfying.Its Monday and another new week. Mission today is to finish the kitchen floor, then do the small bathroom on Tuesday. Then we'll need to pick a grout color and grout the entire floor, which means more time on my hands and knees. Can't wait to get past that and back into a vertical realm.













