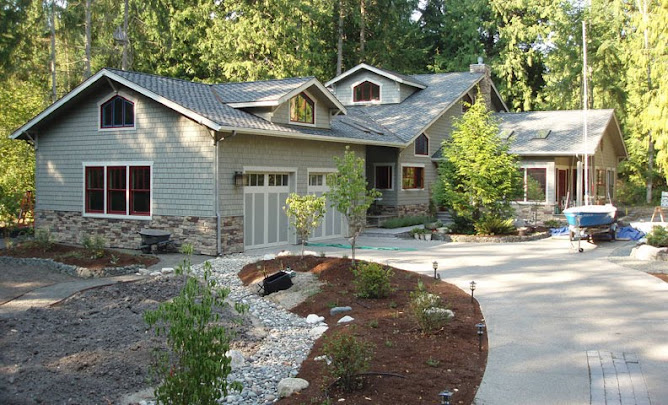 Nancy (the painter) finished painting the clerestory window in the master bath on Monday, so I was ready to place the cabinets in there. They have been in the garage for a couple weeks and I figured it would be best to start on these (6) cabinets than the more complex set in the kitchen (20+ cabinets). I moved them into the bedroom and unpacked the boxes, saving the cardboard for floor and cabinet protection down the line. The bath setup includes his and her sinks and plenty of storage. The 6 cabinets are ganged together to fill a 12' 8" wide opening between the shower and the toilet room.
Nancy (the painter) finished painting the clerestory window in the master bath on Monday, so I was ready to place the cabinets in there. They have been in the garage for a couple weeks and I figured it would be best to start on these (6) cabinets than the more complex set in the kitchen (20+ cabinets). I moved them into the bedroom and unpacked the boxes, saving the cardboard for floor and cabinet protection down the line. The bath setup includes his and her sinks and plenty of storage. The 6 cabinets are ganged together to fill a 12' 8" wide opening between the shower and the toilet room.The bath cabinets include (from L to R) a full-height linen closet (30" w, 24" d), His drawers (18" w, 21" d, 34.5" h), His sink cabinet (30" w, 21" d, 34.5" h), a middle bank of shared taller drawers (24" w, 24" d, 41.5" h, Her sink cabinet (30" w, 21" d, 34.5" h), and Her drawers (18" w, 21" d, 34.5" h). With this setup, we had 3" of extra space (aka wiggle room) that was taken up with 1" fillers at each end and a final 1" piece between the bank of cabinets and the linen closet.
 I was a bit more than nervous about this cabinet install. I'd done all of this before, but long ago in Denver under the watchful eye of Bill Hart (master cabinet maker of older times). I'd spent the better part of the morning cutting a hole in the side of the linen closet for a power receptacle (His). This had to be square and just the right size to hold the metal mounting box and conduit that protects the electrical cable. I managed to get it right, but by lunch time the idea of drilling the entry holes in the sink cabinets for the water and drain pipes was giving me the willys.
I was a bit more than nervous about this cabinet install. I'd done all of this before, but long ago in Denver under the watchful eye of Bill Hart (master cabinet maker of older times). I'd spent the better part of the morning cutting a hole in the side of the linen closet for a power receptacle (His). This had to be square and just the right size to hold the metal mounting box and conduit that protects the electrical cable. I managed to get it right, but by lunch time the idea of drilling the entry holes in the sink cabinets for the water and drain pipes was giving me the willys. So I called up a finish carpenter that Tom Christopher had put me onto this last year. His name is Brian Van Dalsum, 40'ish and a recent emigre to PT from Florida. Brian had his own carpentry company with 30 employees in Florida before the housing meltdown, which took his business with it. So as they say in the business, it was time to strap on the tool belt again. He and his wife moved to PT about the same time as us (Summer 2008) and he found work with Tom's builder—LD Richert. However, business slowed down here last winter and Brian hit the streets, looking for work on his own. I gave him a call and he came over to scope out the job (these cabinets and possible other work later). He offered me a good price and within 15 minutes screws were turning and wood was flying.
So I called up a finish carpenter that Tom Christopher had put me onto this last year. His name is Brian Van Dalsum, 40'ish and a recent emigre to PT from Florida. Brian had his own carpentry company with 30 employees in Florida before the housing meltdown, which took his business with it. So as they say in the business, it was time to strap on the tool belt again. He and his wife moved to PT about the same time as us (Summer 2008) and he found work with Tom's builder—LD Richert. However, business slowed down here last winter and Brian hit the streets, looking for work on his own. I gave him a call and he came over to scope out the job (these cabinets and possible other work later). He offered me a good price and within 15 minutes screws were turning and wood was flying.Three hours later, we were done mounting the cabinets. Level tops and square fronts, just like it should be. We worked pretty well together so I offered him some trim work and probably placement of the kitchen cabinets. Lord nows we have plenty to do, so his help will speed things along and allow us to star thinking about the tile and plaster, which are two big jobs on the horizon. Tomorrow I'll rehang the cabinet doors and adjust the drawers, then cover them all up to protect the beautiful finish (Pecan stain on Cherry, shaker style cabinet doors).

