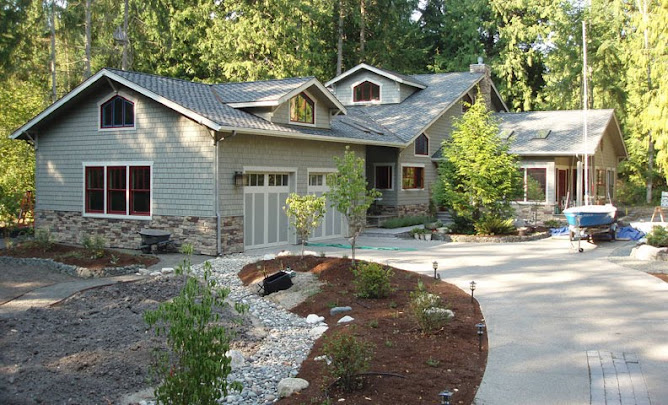So the last week Nancy has been painting window and door trim with oil based paint (Cabot OVT, Cinder color). This is being driven by wanting to get the outside of the to a more finished state. One member of the architectural committee has already commented about our recent lack of progress, but he's only looking at the outside. They are oblivious to all the plumbing and electrical work that has happened and needs to be finished before we can move to the insulation and drywall, which are paid jobs that will go fast.
Over the weekend (a holiday for normal people) I finished mounting all window and door trim for the lower half of the house. We're getting ready to lay the Hardiboard on the back sides of the house, so all the trim and corner boards, and porch need to be in place. Troy Ellis (Gary's son) and I will hang the Hardiboard on Fathers Day, but at least I get to use my new nail gun (thanks Nancy and First Federal). Next I'll have to get the corner trim painted and nailed up. This provides a transition from the Hardiboard to shingles on the back corners of the house. There are also horizontal band boards: a basal one that the Hardiboard rests on and a belly board (about 10 ft up the sides) for the transition from Hardiboard to shingles above.

 In preparation for the siding, I shot a level line around the whole house. This will provide a guide for the top of the rock and wood sill on the front of the house, and a guide for the siding on the back sides. I stapled up 30# felt (tar paper) as an underlayment for the rock, then will add a layer of metal mesh for the mortar that will hold the rock veneer to the house. With the felt up, the house is starting to take on more shape and feel.
In preparation for the siding, I shot a level line around the whole house. This will provide a guide for the top of the rock and wood sill on the front of the house, and a guide for the siding on the back sides. I stapled up 30# felt (tar paper) as an underlayment for the rock, then will add a layer of metal mesh for the mortar that will hold the rock veneer to the house. With the felt up, the house is starting to take on more shape and feel.So, instead of ploughing ahead with electrical it looks like we need to spend another week on the trim, paint, and exterior. The weather has been wonderful: 60's dry, with a lite rain every 4-5 days. No complaints in that department.
Gerald and Dottie Lee (Chicago) are stopping by this weekend on their way to a cruise to Alaska. Gerald was my best man 37 years ago, and we haven't seen them since 1994, when we stopped in Chicago on the way to the Adirondacks (Timbles place). Should be fun--and no building this weekend.



