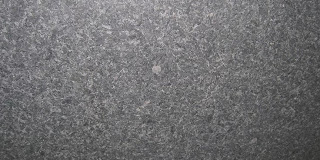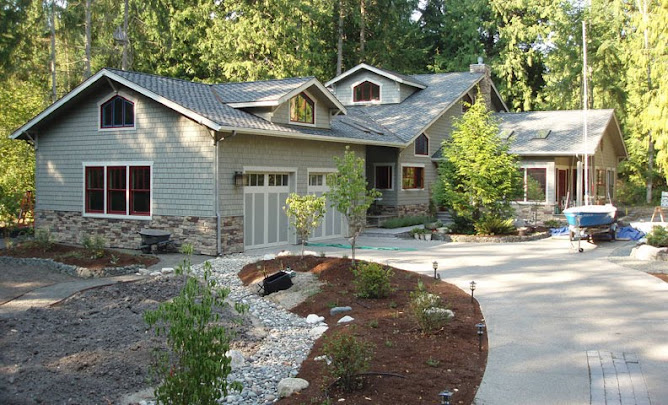In mid Sept, we had Mills Interiors (Bainbridge Island) deliver the flooring for upstairs. We ordered 550 sq. ft of 4" wide select white oak, quarter sawn (rift). This cut of wood is more stable than regular oak. We made this choice because of the radiant heating upstairs, which is a knockoff of the more expensive Warmboard we used elsewhere. In Sept, I'd moved the flooring bundles upstairs and stickered it to dry. After a month, my moisture meter showed about 7%, so it was time to nail it down. Mike Mills came by this week and laid most of it; all of the main floor and the bed platform, but didn't a long enough piece of bullnose to finish the one step up to the platform. So we have all but about 25 sq. ft laid. Surprisingly, we had 30-40 sq. ft left over, so I think I'll buy a bit more to finish off the closet (70 sq. ft) instead of using carpet.
Now its my turn to get into the bathroom and lay the porcelain tile. I'll extend the oak to under the door, and butt it up against the tile so this seam is largely hidden. The porcelain should go fast. Its a simple pattern using 12" x 12" and 6" x 6" tiles; about 60 sq. ft total. So compared to the other floor tiling in the house, this should be a piece of cake. (I probably shouldn't even say that.)
 Also this week, we had Steve and Jere from Discount Cabinets of Washington (Sequim) come over to layout the bath cabinets. I'd already made the drawings, so it was a matter of confirming measurements and making a list. By the time Nancy got home, we had the cabinet sizes defined and it was a matter of picking the drawer face type (a dozen choices), wood type (four) and stain (probably a dozen). It took all of 90 seconds—damn this is getting easy.
Also this week, we had Steve and Jere from Discount Cabinets of Washington (Sequim) come over to layout the bath cabinets. I'd already made the drawings, so it was a matter of confirming measurements and making a list. By the time Nancy got home, we had the cabinet sizes defined and it was a matter of picking the drawer face type (a dozen choices), wood type (four) and stain (probably a dozen). It took all of 90 seconds—damn this is getting easy.Not really, but we went with quarter-sawn white oak to match the flooring, natural finish to match the floor, and Puritan style doors (simple Shaker) to match the others in the house. There are five cabinets on order: two 24" sink bases, and intervening 12" 4-drawer cabinet, and a 24" 4-drawer cabinet on the left (door) side. These will provide a 21" deep base for the rock counter top that we selected from the remnant pile at Richert's Granite and Marble, our favorite fabricator in the area (they are sailors, by the way).
 The counter top is Mesabi Black Granite, which translates to a very coarse-grained gabbro or something like that. It has a honed finish, rather than polished, which gives the rock a whole different feel. We'd first seen honed granite in Vera Markgraf's Colorado mountain home and liked it for its rustic feel. The color comes out as dark gray, which will coordinate with the small black tiles interspersed with the green marble we'll use in the shower and tub.
The counter top is Mesabi Black Granite, which translates to a very coarse-grained gabbro or something like that. It has a honed finish, rather than polished, which gives the rock a whole different feel. We'd first seen honed granite in Vera Markgraf's Colorado mountain home and liked it for its rustic feel. The color comes out as dark gray, which will coordinate with the small black tiles interspersed with the green marble we'll use in the shower and tub.Above the counter top, we'll have one wall-hung cabinet for towels and sheets and a wide mirror. We'll use the same strategy for the mirror as downstairs. We ordered 2 extra filler strips from the cabinet company. They'll be 3" side and 8 ft long, just enough to make the frame for a 3' x 5' mirror. Last time we made two cherry mirrors, 18" x 24" with beveled mirrors for about $200, which is a fraction of the cost from either the cabinet company or a furniture company. Even better, they match the cabinets perfectly.




