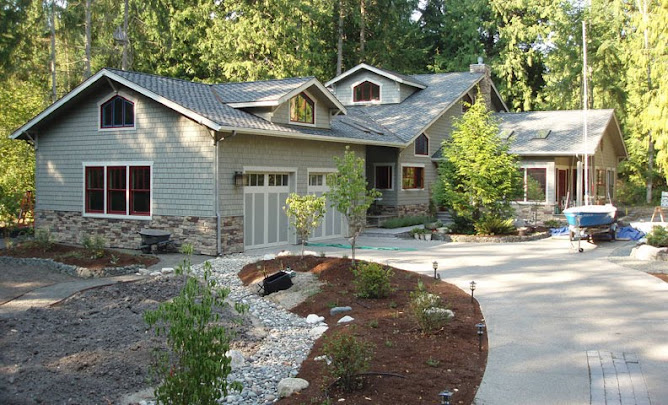Hooray, we're finally in the house. Slept there last Friday (Day 555) for the first time, and each night since then. Its great to be home again. The rental home was great, but you never felt like it was permanent. After spending the weekend and part of Monday moving, we say we'll never do it (move) again. Next time will be to the old folks home or the crematorium, neither will all our worldly good, and boy do we have them. If we hadn't built a basement in the new home, I think we'd have a long term lease on some storage space.
Still doing the shower however. Today (Tuesday) I should finish the grouting and sealing, then my part is done. Although it should be job one, other things have got in the way; like moving boxes to the basement, recycling all the old ones, plus foam peanuts, bubble pack, and packing paper. Managed to recycle almost all of it, which is a good thing. We'll unload the moving boxes on Craigslist (cheap or free, which always goes fast).
Got the internet installed (obviously), but not without several hours of phone calling. Seems like our great regional phone company—Qwest— doesn't service our subdivision for internet, although they advertise all these great services. I guess their buried phone line isn't up to snuff for internet and they're not about to lay new ones, maybe ever. Land lines are a thing of the past, everyone tells me (except when you are in a cell phone hole). So we have several internet options: Local cable company (Broadstripe, out of Michigan--not so local), Verizon and Sprint LANs (a mile from us), and satellite (Dish or Direct TV). Since I'd laid the cable line to the house, that seemed like the logical choice. I don't care for LANs (security, intermittent service, and Verizon's cells don't work at the house), and haven't heard great things about satellite access.
Broadstripe showed up in two days (Monday), hooked up a temporary line from their box to the street side of my line, made up a junction box on our service panel, installed the cable modem in my media panel, and got us on line in about 2 hours. Now I need to get a router so we can have multiple ports active. No big deal, just a trip to Best Buy. Need shorter ethernet cables and a few USB extension cords, so a trip to Silverdale is in order.
On Wednesday, Peninsula Shower and Mirror (Sequim) is coming to install our glass door for the shower. There is a panel on the left and an in-out swing door on the right, both made from 3/8" tempered glass. Each piece probably weighs 60-80 pounds, so you don't just toss them around. The panel mounts in a 1" channel and the door has two robust hinges that mount on the right side wall. We ordered rain glass (texture on outside) to match the pocket doors in the bath and the window glass in the toilet room. Should look nice when its all done; even better is that we can stop going to the clubhouse for our showers.
John Plake of Home Storage Solutions (PT) is coming Thursday to install the closet cabinets. Brian and I had built a temporary clothes hanging system in the closet which has served its purpose, so that will come down Wednesday night. Its a 2 day install, so all the clothes need to hit the floor in the living room. Unless I've missed something, this should be the last subcontractor we need on the house. We can handle everything from here on, which basically involved tiling two more showers, one bathtub, a bath floor, building some custom cabinets (in the den) and beater cabinets for the shop
This will probably be the last regular posting since we are FINALLY IN THE HOUSE. I suspect my previous estimate of 750 days to complete the house (which takes us out 6 more months--late fall) is pretty close. That is basically 2 years from ground breaking, much longer than a contractor would have taken, a bit cheaper , but not nearly as much fun & frustrating as doing it yourselves.
Best regards, Michael and Nancy Machette.
May 18, 2010.

 All the doors came pre-drilled for the locks. That means they have drilled a 1" diameter hole for the locking cylinder and a 2 1/8" hole for the lever assembly. The lock sets should go right in except the door company always errs on the small side for the cover plate and striker plate. So you need to chisel it a bit deeper (a real 1/8") and sometimes larger. That makes the 15-minute install take about 45 minutes. Still, 10 down and another 10 to do in the to-be-painted doors.
All the doors came pre-drilled for the locks. That means they have drilled a 1" diameter hole for the locking cylinder and a 2 1/8" hole for the lever assembly. The lock sets should go right in except the door company always errs on the small side for the cover plate and striker plate. So you need to chisel it a bit deeper (a real 1/8") and sometimes larger. That makes the 15-minute install take about 45 minutes. Still, 10 down and another 10 to do in the to-be-painted doors.












